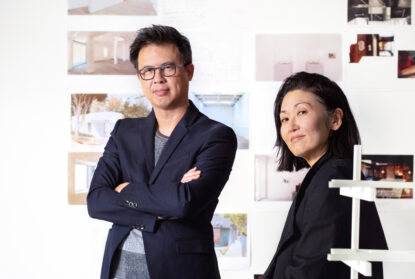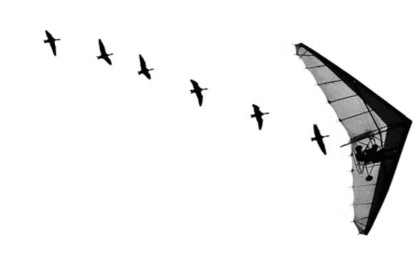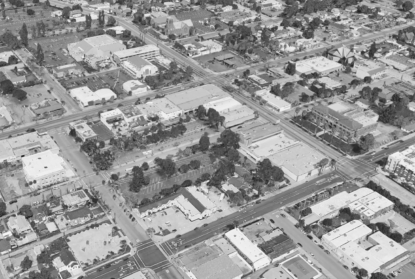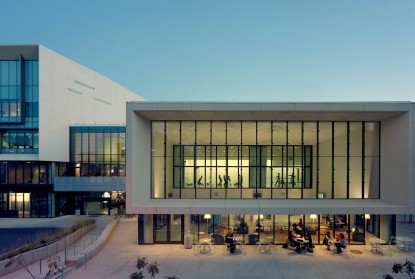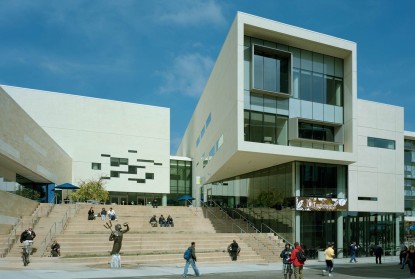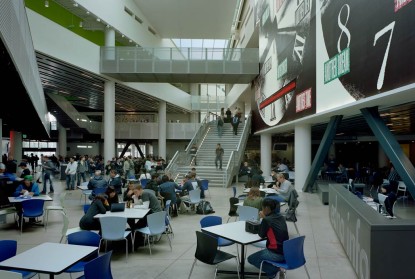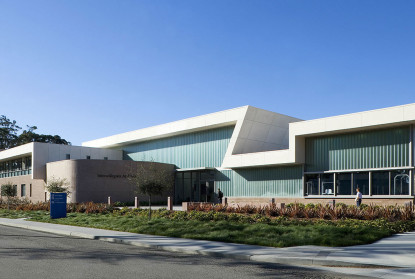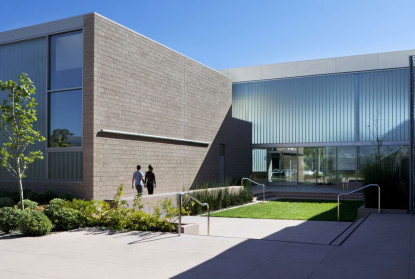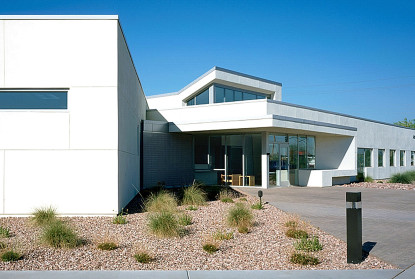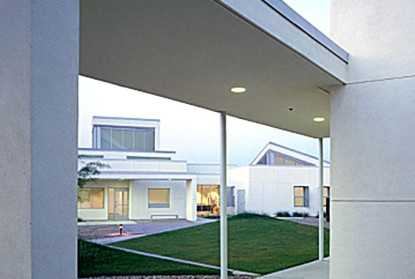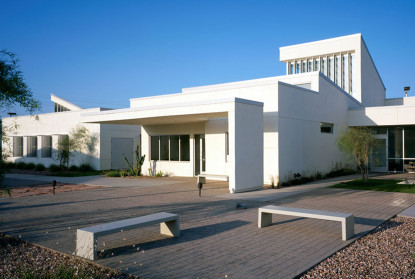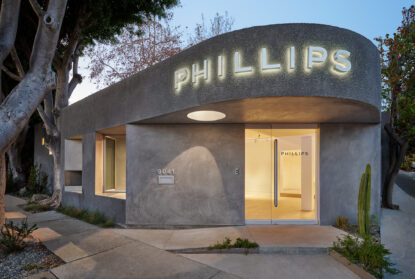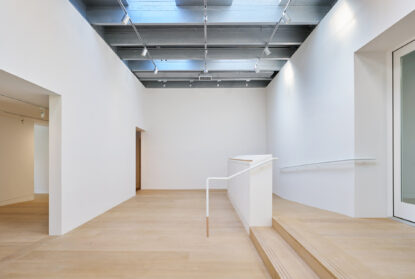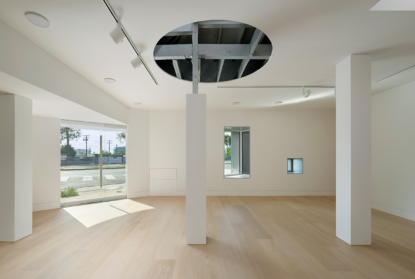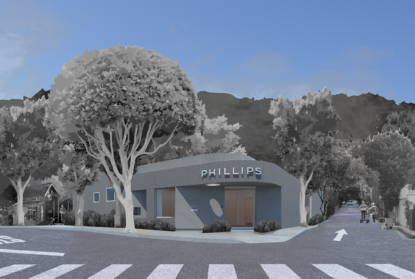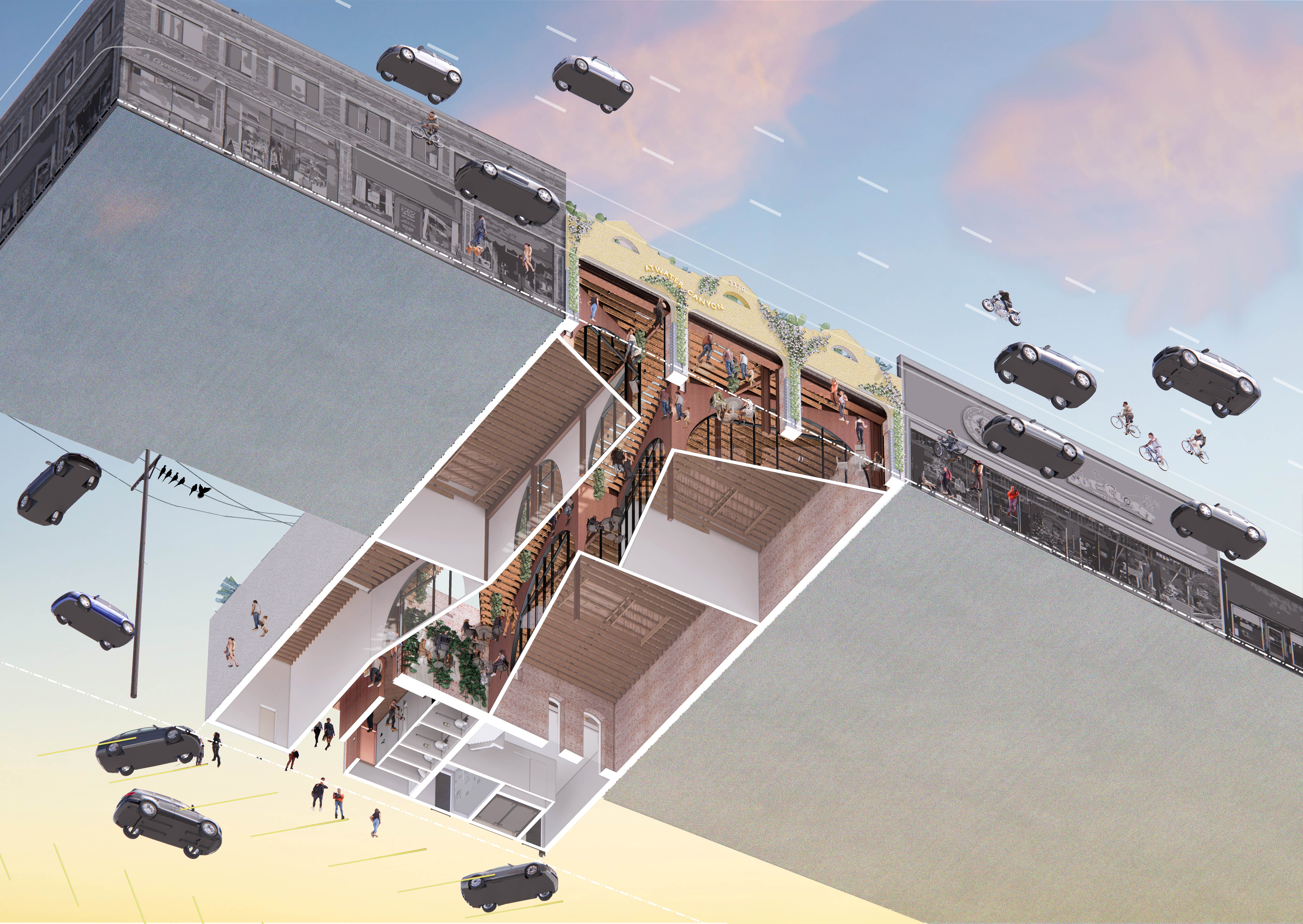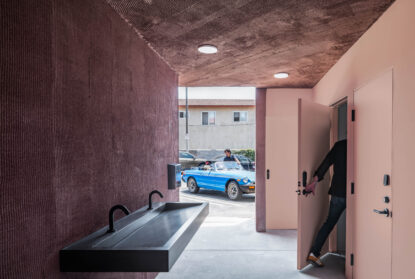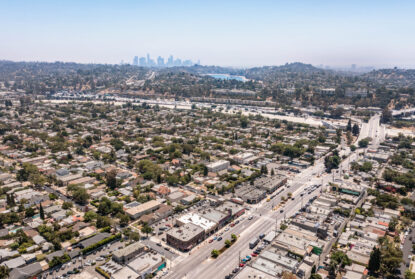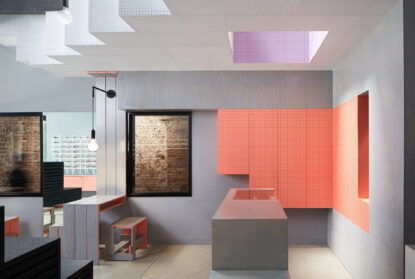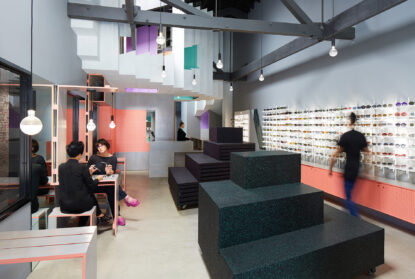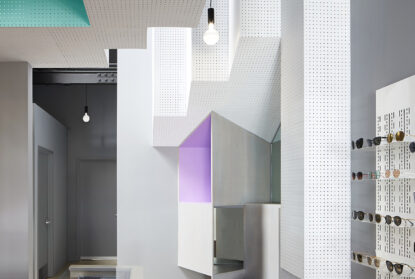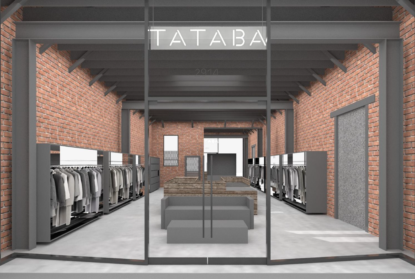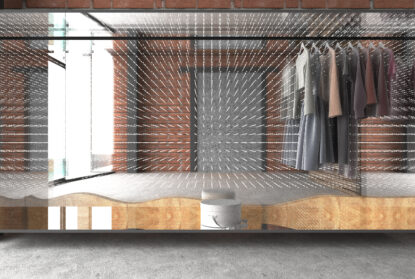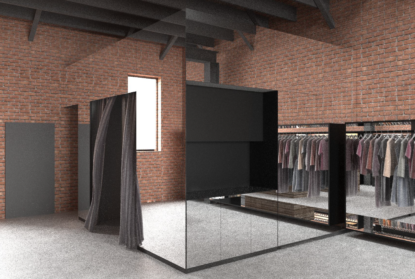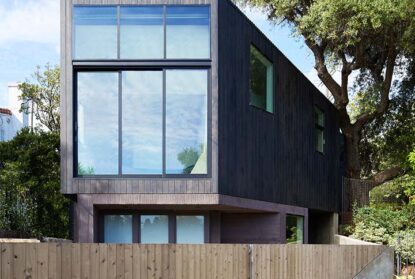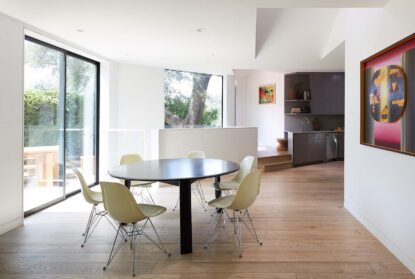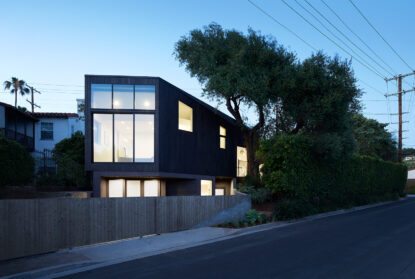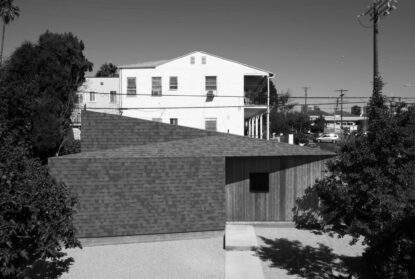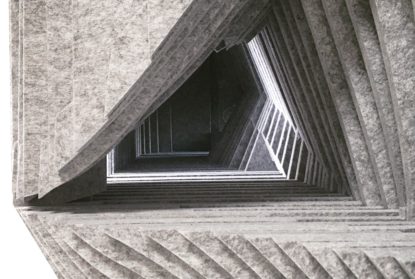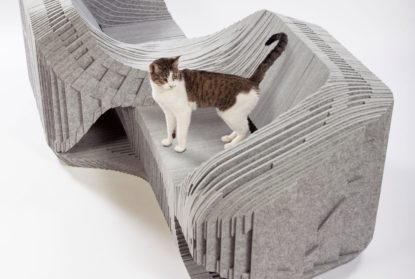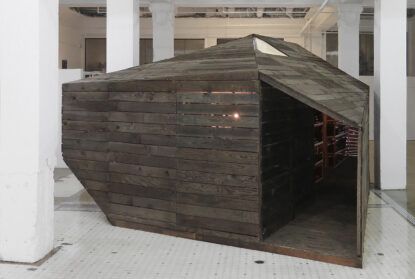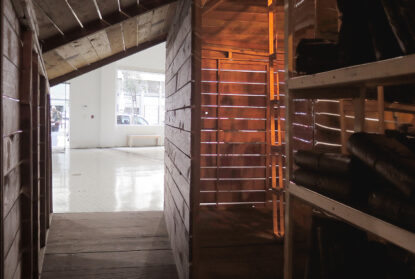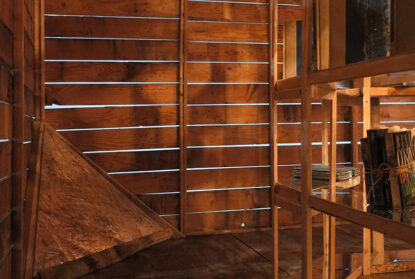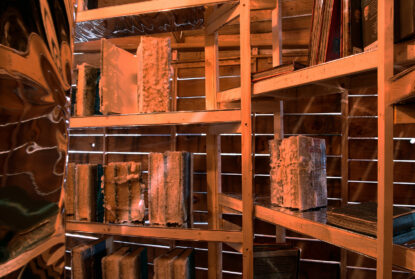02/26/24
Ivanhoe Vista House featured in Los Angeles Times Lifestyles section, covering Formation Association’s Silver Lake residential addition and remodel.
Los Angeles, CA
11/27/23
Atwater Canyon named ‘US Build of the Week’ by World-Architects, distinguishing Formation Association’s adaptive reuse project in Atwater Village.
Los Angeles, CA
08/28/23
Wallpaper* names Formation Association to it’s ‘Architects’ Directory 2023’, the magazine’s ‘round-up of exciting emerging architecture studios.’
02/02/23
Architect magazine distinguishes Formation Association as ‘Next Progressives’, profiling the practice and projects.
1/30/23
Phillips auction house, West Hollywood, CA
Superposition’s group show at Phillips Los Angeles, curated by Storm Ascher, is featured by Cultured magazine as among ‘The Best Black Art Shows in Los Angeles Right Now’.
1/19/23
Memorial Colonnade to the Chinese Victims of 1871
Los Angeles, CA
The Memorial Colonnade, Formation Association’s competition finalist scheme, a collaboration with artists Anna Sew Hoy and Zhu Jia, is mentioned in publications nationally, including: Archinect, Arch Daily, Archpaper, The Los Angeles Times, LAist, and World Landscape Architect.
1/17/23
Memorial Colonnade to the Chinese Victims of 1871
Los Angeles, CA
Formation Association, with collaborators Anna Sew Hoy and Zhu Jia, were announced as finalists for a new memorial in Los Angeles dedicated to the victims of the 1871 Chinese Massacre. 176 submissions were received, with Formation Association’s collaborative project entitled ‘The Memorial Colonnade for the Chinese Victims of 1871’ selected as among the six finalists.
8/30/22
Los Angeles Contemporary Exhibitions, Los Angeles, CA
Concept Design enhancements begin on a new gallery space for LACE in Hollywood. Founded in 1978, LACE is the longest-running incubator for contemporary artists and curators in LA.
7/14/22
Phillips auction house, West Hollywood, CA
Announcement of new Phillips Los Angeles location released by ARTnews and other outlets, accompanied by Formation Association’s architectural renderings.
3/18/22
CalArts, Santa Clarita, CA
Formation Association begins work with CalArts on multi-departmental interior improvements across several phases.
8/16/21
Cayetano Ferrer, West Hollywood, CA:
Formation Association begins consulting work with Los Angeles artist Cayetano Ferrer on his project to repurpose pieces of the demolished LACMA buildings for a WeHo park.
11/6/21
Art Shed, Historic Filipinotown, Los Angeles, CA:
Inaugural Artist Talk at the Art Shed, Formation Association’s project for artist and gallerist Kent Young, featuring work by artist and photographer, Shelby Roberts. Participants included: Kent M Young, Miles Coolidge, Janna Ireland, and John K Chan.
9/8/21
Phillips auction house, West Hollywood, CA:
Construction begins on Formation Association’s project for the Phillips auction showroom with projected completion to be in mid-2022.
3/31/21
Phillips auction house, West Hollywood, CA:
Building and Safety approval obtained from the City of West Hollywood for Phillips Auction House, following city planning approvals obtained previously in 2020.
4/16/20
John K Chan joins Board of Directors of Barnsdall Art Park Foundation:
Formation Association's Principal and Design Director joins the Board of Directors of Barnsdall Art Park Foundation, which encompasses among its programs; the Hollyhock House, the Los Angeles Municipal Art Gallery, the Barnsdall Art Center and the Junior Arts Center. Located at the crest of Olive Hill overlooking the city of Los Angeles, Barnsdall Art Park emerged from the cultural contributions and donation of Aline Barnsdall, who gifted the Park and its Frank Lloyd Wright design structures to the City of Los Angeles in 1927.
4/7/20
Gogosha Optique Wins Vision Expo’s 2020 Award:
Designed by Formation Association, the Gogosha Optique wins the highest award for retail space by a committee of the optical industry’s top leaders.
3/15/20
Formation Association pivots to remote office environment:
In response to the emerging COVI-19 epidemic, Formation Association has quickly pivoted to a remote office environment distributed across metropolitan Los Angeles. Project teams continue to be operative as we service clients and manage on-going projects.
9/16/19
Formation Association moves to Chinatown:
Formation Association moves to its new Chinatown office, situated in the eclectic Mandarin Plaza at 970 N. Broadway, originally designed by the Chinese-American architect Hai C. Tan in 1969.
7/19/19
Phillips auction house, West Hollywood, CA:
Full architectural services begins for the new Phillips gallery and offices situated adjacent to the Santa Monica Boulevard thoroughfare in West Hollywood, CA.
11/17/18 - 06/02/19
The Henry Art Gallery, University of Washington in Seattle, WA: The Library of Black Lies, Formation Association's collaboration with artist Edgar Arceneaux, is exhibited at The Henry Gallery, the art museum of the University of Washington in Seattle, positing that one cannot be trapped in the passive acceptance of history, rather must make infinite new books, systems, and proposals for future meanings.
10/24/18
Fuller Theological Seminary Campus Win, Pomona, CA: Formation Association wins commission via competitive RFQ for the design of Fuller Theological Seminary’s new campus in Pomona, CA, with executive architect partner CannonDesign. A collaborative consultant team, including EPTDESIGN landscape architects, will be led by Formation Association with CannonDesign to re-imagine the future of the theological seminary. The campus will be situated in an underserved urban-infill area north of Pomona’s downtown and civic core, and act as an aperture into the larger Fuller community both in Pomona and worldwide.
9/20/18
Formation Association wins lead design architect commission for the new campus of Fuller Theological Seminary in Pomona. Incorporating master planning and programming phases, the project will be designed by the collaborative team 'Formation Association with CannonDesign'.
9/13/18
Phillips auction house, Los Angeles, CA:
Site selection and pre-design consulting begins on a new Los Angeles gallery and office for Phillips, the esteemed British auction house originally founded in London in 1796.
8/7/18
Fuller Theological Seminary Campus RFQ, Pomona, CA: Formation Association invited via RFQ for the design of Fuller Theological Seminary’s new campus in Pomona, CA.
07/19/18
Formation Association’s Design Director, John K Chan is quoted in Curbed LA offering speculative suggestions regarding the 2028 Summer Olympics in LA. “Experiences that allow athletes, visitors, and Angelenos alike to move through a Los Angeles that is experientially more communal, accessible, and granular via biking, scootering, and emerging modes of transportation not only bring visitors to the games, but bring them through the neighborhoods of our transforming city.” — John Chan, Formation Association
04/20/18
1555 Sunset Blvd opening, Los Angeles, CA. Mitch O’Farrel, Los Angeles CD13 Councilmember, inaugurates the opening of Formation Association’s project 1555 Sunset Blvd, a 6,700 s.f. adaptive reuse commercial community.
02/1/18
Fuller Theological Seminary consulting, Pasadena, CA:
Formation Association begins pre-design consulting work with Fuller Theological Seminary, a renowned multi denominational higher education institution.
18/01/17 - 03/25/18
The Library of Black Lies, Formation Association’s collaboration with artist Edgar Arceneaux, is exhibited at the Yerba Buena Center for the Arts. A library and a labyrinth, the project is a meditation on African American identity in which people of any culture can find themselves at the center.
11/13/17
Flora-Gato graces Dezeen
Flora-Gato, Formation Association’s cat shelter in the form of a biomorphic trellis, graces the cover of Dezeen.
10/29/17
John K Chan, Formation Association’s Design Director, moderates discussion panel for the opening of ‘Define Gravity’, curated by John Silvis at the Ahmanson Gallery. The conversation unpacked the essential nature of sculpture to both ‘define’ and also ‘defy’ gravity, with panelists Mary Leigh Cherry, Nathan Mabry, Lynn Aldrich, Hermione Allsopp, and Meg Lipke.
06/11/17
Formation Association collaborates with LA artists Edgar Arceneaux and Nery Gabriel Lemus in presenting multi-generational participatory art projects Collapse Construction, aMazing Corrugation, and Sheer Reflection at the OCMA Family Day, in conjunction with the 2017 California-Pacific Triennial, curated by OCMA Senior Curator Cassandra Coblentz
02/04/17-03/26/17
The Library of Black Lies, Formation Association’s collaboration with artist Edgar Arceneaux, is exhibited at the Main Museum. A library and a labyrinth, the project is a meditation on African American identity in which people of any culture can find themselves at the center.
10/27/17
Formation Association’s Flora-Gato exhibited at the Herman Miller Showroom, a contribution to the non-profit Architects for Animals event, 'Giving Shelter 2017’ Flora-Gato is a biomorphic trellis structure which serves both as cat shelter and landscape seating for volunteers. A collaboration between Formation Association, Terremoto Landscape, and Arktura.
10/14/17 - 01/08/17
The Library of Black Lies, Formation Association’s collaboration with artist Edgar Arceneaux, is exhibited at the MIT List Visual Arts Center. A library and a labyrinth, the project is a meditation on African American identity in which people of any culture can find themselves at the center.
